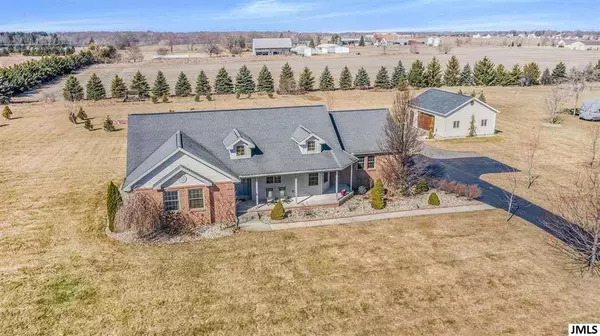For more information regarding the value of a property, please contact us for a free consultation.
12216 OLD FARM LANE 37 Grass Lake Twp, MI 49240
Want to know what your home might be worth? Contact us for a FREE valuation!

Our team is ready to help you sell your home for the highest possible price ASAP
Key Details
Property Type Single Family Home
Listing Status Sold
Purchase Type For Sale
Square Footage 1,896 sqft
Price per Sqft $187
Subdivision Eagle Crest
MLS Listing ID 55021051337
Sold Date 05/30/19
Bedrooms 5
Full Baths 3
HOA Y/N no
Year Built 2005
Annual Tax Amount $4,679
Lot Size 2.020 Acres
Acres 2.02
Lot Dimensions 275.30 x 320.35
Source Jackson Area Association of REALTORS®
Property Description
Spectacular Custom Built Ranch located in one of Grass Lake's most desired Neighborhoods, Eagle Crest! Situated on 2+ acres, this 5 Bedroom, 3 Full Bath home offers 3,541 finished sq. ft. of Meticulous Living. Features include a Master Suite with a Walk In Closet, Private Bath and Dual Sinks. The main floor has 2 additional Bedrooms, Full Bath, Laundry Room, Kitchen with Granite Countertops, Pantry, Breakfast Bar, Casual Dining Space and Hardwood Flooring. Also, 15ft. Vaulted Ceilings Highlight the Living Room and Dining Room as well as a Cozy Gas Fireplace w/StoneSurround. The Finished Basement is perfect for entertaining with a Spacious Family/Recreational Room, 2 additional Bedrooms, Full Bath & 9ft. Ceilings. Other features include a 2.5 Attached Car Garage, Newly Constructed 32x24 Pole Barn w/9 ft. Walls, Service Door/10ft. Walls, Concrete Patio, Irragation System and Fire Pit. OPEN HOUSE TO BE HELD ON MARCH 30th, SATURDAY FROM 1pm - 3pm & MARCH 31ST, SUNDAY FROM 12pm - 3pm.
Location
State MI
County Jackson
Area Grass Lake Twp
Direction W. Michigan Ave. to Norvell Rd. to Old Farm Lane
Body of Water None
Rooms
Kitchen Dryer, Other, Oven, Refrigerator, Washer, Water Purifier
Interior
Interior Features Other
Hot Water Other
Heating Forced Air
Cooling Ceiling Fan(s)
Fireplaces Type Gas
Fireplace yes
Appliance Dryer, Other, Oven, Refrigerator, Washer, Water Purifier
Heat Source Natural Gas, Other
Exterior
Exterior Feature Satellite Dish
Parking Features Other, Attached
Garage Description 2 Car
Porch Patio
Road Frontage Paved
Garage yes
Private Pool No
Building
Lot Description Sprinkler(s)
Foundation Basement
Sewer Septic Tank (Existing)
Water Well (Existing)
Additional Building Other, Pole Barn
Structure Type Brick,Vinyl
Schools
School District Grass Lake
Others
Tax ID 000150337703700
SqFt Source Estimated
Acceptable Financing Cash, Conventional, FHA, USDA Loan (Rural Dev), VA
Listing Terms Cash, Conventional, FHA, USDA Loan (Rural Dev), VA
Financing Cash,Conventional,FHA,USDA Loan (Rural Dev),VA
Read Less

©2025 Realcomp II Ltd. Shareholders
Bought with ANN ARBOR AREA BRD OF REALTORS
GET MORE INFORMATION


