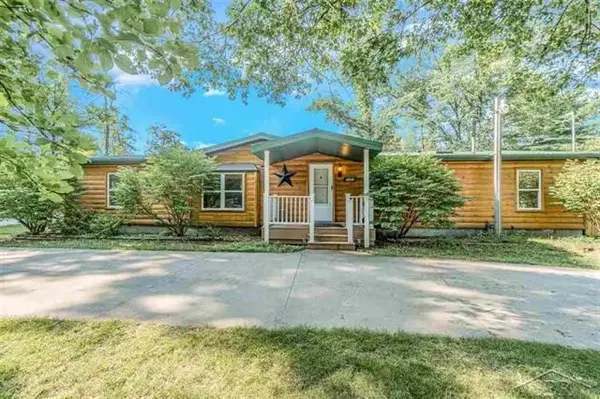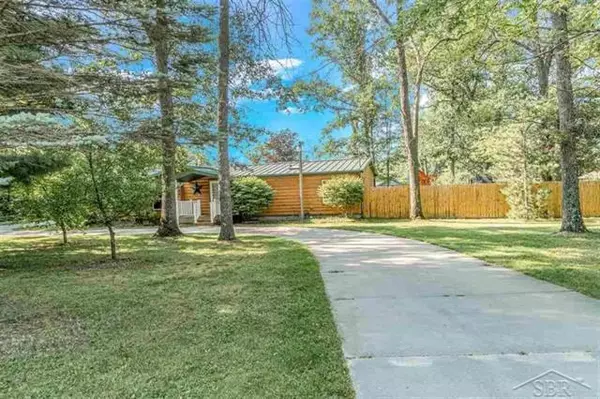For more information regarding the value of a property, please contact us for a free consultation.
2080 HARPER DR Hayes Twp, MI 48625
Want to know what your home might be worth? Contact us for a FREE valuation!

Our team is ready to help you sell your home for the highest possible price ASAP
Key Details
Property Type Manufactured Home
Sub Type Manufactured with Land,Ranch
Listing Status Sold
Purchase Type For Sale
Square Footage 1,560 sqft
Price per Sqft $91
Subdivision Oak Park
MLS Listing ID 61050049727
Sold Date 09/21/21
Style Manufactured with Land,Ranch
Bedrooms 3
Full Baths 2
HOA Y/N no
Year Built 1988
Annual Tax Amount $1,312
Lot Size 0.660 Acres
Acres 0.66
Lot Dimensions 180x160
Property Sub-Type Manufactured with Land,Ranch
Source Saginaw Board of REALTORS
Property Description
HAPPY ON HARPER! This enchanting 3 bedroom, 2 bath 1560 sq. ft. house is ready to welcome you home! With updates that include some new flooring, custom pine wall throughout, cozy breakfast nook, and custom cabinets in the kitchen. As you drive up the huge circular cement driveway you will see the large 24?x40? detached garage/pole barn that is perfect for parking and storage. Featuring a covered composite front porch and covered composite back deck, central air, and fenced yard. With two lots this home has plenty of outdoor space available for entertaining! Schedule your showing today as this one won?t last long!
Location
State MI
County Clare
Area Hayes Twp
Direction Bilkare St to Harper Dr
Rooms
Other Rooms Bedroom - Mstr
Interior
Interior Features Security Alarm
Cooling Ceiling Fan(s), Central Air
Fireplaces Type Gas
Fireplace yes
Heat Source LP Gas/Propane
Exterior
Parking Features Detached
Garage Description 2 Car
Porch Deck
Road Frontage Gravel
Garage yes
Private Pool No
Building
Lot Description Sprinkler(s)
Foundation Basement
Sewer Septic-Existing
Water Well-Existing
Architectural Style Manufactured with Land, Ranch
Level or Stories 1 Story
Additional Building Shed
Structure Type Log/Log Faced
Schools
School District Harrison
Others
Tax ID 00741510200
SqFt Source Public Rec
Acceptable Financing Cash, Conventional, FHA, VA
Listing Terms Cash, Conventional, FHA, VA
Financing Cash,Conventional,FHA,VA
Read Less

©2025 Realcomp II Ltd. Shareholders
GET MORE INFORMATION




