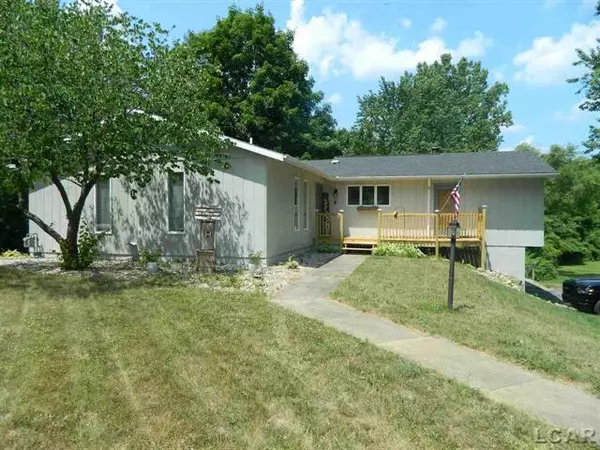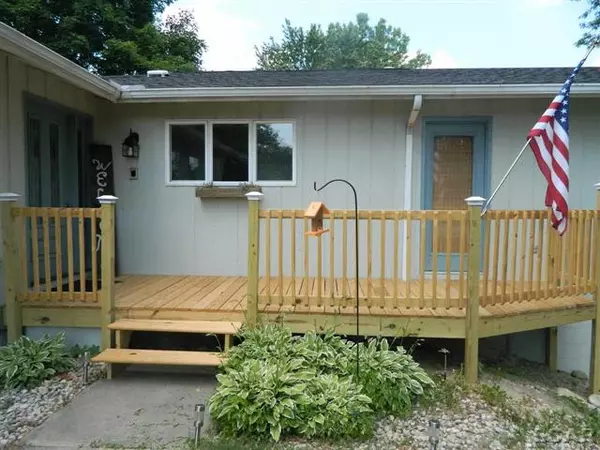For more information regarding the value of a property, please contact us for a free consultation.
4364 MONTROSE COURT Raisin Twp, MI 49221
Want to know what your home might be worth? Contact us for a FREE valuation!

Our team is ready to help you sell your home for the highest possible price ASAP
Key Details
Property Type Single Family Home
Sub Type Ranch
Listing Status Sold
Purchase Type For Sale
Square Footage 1,632 sqft
Price per Sqft $125
Subdivision Coventry Courts
MLS Listing ID 56050032482
Sold Date 02/23/21
Style Ranch
Bedrooms 3
Full Baths 2
HOA Fees $8/ann
HOA Y/N yes
Year Built 1971
Annual Tax Amount $2,021
Lot Size 0.430 Acres
Acres 0.43
Lot Dimensions 52x151x216x176
Property Sub-Type Ranch
Source Lenawee County Association of REALTORS
Property Description
This beautiful home is situated in a subdivision with a country feel and views. You will love the gorgeous view and serenity of the back yard from this 3 bedroom, 2 bathroom home. The spacious kitchen offers plentiful cabinet and counter space, an island working area/snackbar eating area, and an eat-in kitchen. The double French doors from the kitchen lead to the bonus/family room with woodburning stove, high ceilings, and its own separate entry/exit door. A formal dining room and nice size living room will give you ample space for gatherings and holidays. The walk-out basement is ready to be completed to your liking and has already been started. Come see this home before it's too late!
Location
State MI
County Lenawee
Area Raisin Twp
Direction Occidental to Northington to Montrose Ct
Rooms
Other Rooms Bedroom - Mstr
Basement Walkout Access
Kitchen Dishwasher, Dryer, Range/Stove, Refrigerator, Washer
Interior
Interior Features High Spd Internet Avail, Water Softener (owned)
Hot Water Natural Gas
Heating Forced Air
Cooling Ceiling Fan(s), Central Air
Fireplace yes
Appliance Dishwasher, Dryer, Range/Stove, Refrigerator, Washer
Heat Source Natural Gas
Exterior
Parking Features Attached, Basement Access
Garage Description 2 Car
Road Frontage Paved
Garage yes
Private Pool No
Building
Foundation Basement
Sewer Septic-Existing
Water Well-Existing
Architectural Style Ranch
Level or Stories 1 Story
Additional Building Shed
Structure Type Wood
Schools
School District Tecumseh
Others
Tax ID RA0440012000
Acceptable Financing Cash, Conventional, FHA, VA
Listing Terms Cash, Conventional, FHA, VA
Financing Cash,Conventional,FHA,VA
Read Less

©2025 Realcomp II Ltd. Shareholders
Bought with Howard Hanna Real Estate Services-Tecumseh
GET MORE INFORMATION




