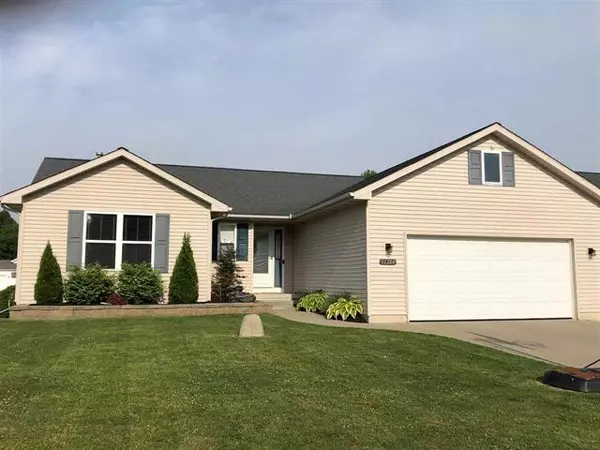For more information regarding the value of a property, please contact us for a free consultation.
11284 Autumn Breeze Vienna Twp, MI 48420
Want to know what your home might be worth? Contact us for a FREE valuation!

Our team is ready to help you sell your home for the highest possible price ASAP
Key Details
Property Type Single Family Home
Sub Type Ranch
Listing Status Sold
Purchase Type For Sale
Square Footage 1,332 sqft
Price per Sqft $180
Subdivision Centennial Oak Condo
MLS Listing ID 5050077234
Sold Date 07/08/22
Style Ranch
Bedrooms 4
Full Baths 3
Construction Status Platted Sub.,Site Condo
HOA Fees $8/ann
HOA Y/N yes
Year Built 2005
Annual Tax Amount $2,673
Lot Size 8,712 Sqft
Acres 0.2
Lot Dimensions 73x73x121x121
Property Sub-Type Ranch
Source East Central Association of REALTORS
Property Description
Gorgeous 2005 built 3 bedroom ranch with 3 full baths and fully finished basement. Home features cathedral ceilings, 1st floor laundry, granite countertops, tiled bathrooms, open floor plan, master suite/bathroom and walk in closet, 2 car attached garage, central air, above ground pool with huge party deck for those summer gatherings. Finished basement includes wet bar with beer fridge and wine fridge, full bathroom, 4th bedroom, mammoth gaming room/great room and workout room. Super clean turnkey home, neutrally decorated and pride of ownership is obvious. Hurry this one won't last long!
Location
State MI
County Genesee
Area Vienna Twp
Rooms
Other Rooms Living Room
Basement Finished
Kitchen Dishwasher, Dryer, Microwave, Oven, Range/Stove, Refrigerator, Washer
Interior
Interior Features Humidifier, Other, High Spd Internet Avail, Wet Bar
Hot Water Natural Gas
Heating Baseboard, Forced Air
Cooling Ceiling Fan(s), Central Air
Fireplace no
Appliance Dishwasher, Dryer, Microwave, Oven, Range/Stove, Refrigerator, Washer
Heat Source Natural Gas
Exterior
Exterior Feature Fenced
Parking Features Side Entrance, Electricity, Door Opener, Attached
Garage Description 2 Car
Porch Deck, Porch
Road Frontage Paved
Garage yes
Private Pool No
Building
Lot Description Sprinkler(s)
Foundation Basement
Sewer Public Sewer (Sewer-Sanitary), Sewer at Street
Water Public (Municipal)
Architectural Style Ranch
Level or Stories 1 Story
Structure Type Vinyl
Construction Status Platted Sub.,Site Condo
Schools
School District Clio
Others
Tax ID 1822601069
Ownership Short Sale - No,Private Owned
Acceptable Financing Cash, Conventional, FHA, USDA Loan (Rural Dev), VA
Listing Terms Cash, Conventional, FHA, USDA Loan (Rural Dev), VA
Financing Cash,Conventional,FHA,USDA Loan (Rural Dev),VA
Read Less

©2025 Realcomp II Ltd. Shareholders
Bought with REMAX Platinum Fenton
GET MORE INFORMATION




