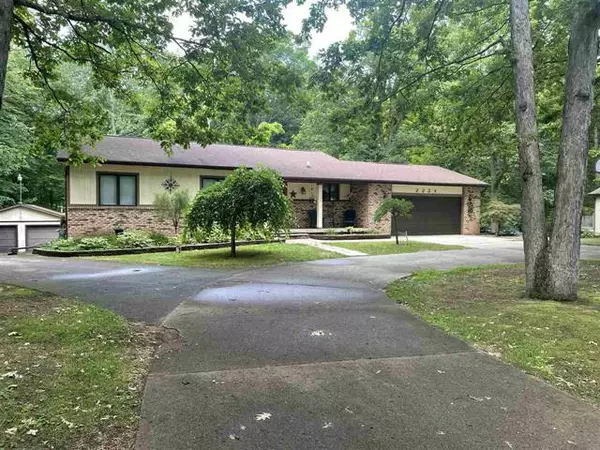For more information regarding the value of a property, please contact us for a free consultation.
2224 Delwood Dr. Thetford Twp, MI 48420
Want to know what your home might be worth? Contact us for a FREE valuation!

Our team is ready to help you sell your home for the highest possible price ASAP
Key Details
Property Type Single Family Home
Sub Type Ranch
Listing Status Sold
Purchase Type For Sale
Square Footage 1,357 sqft
Price per Sqft $147
Subdivision Woodside Hills #3
MLS Listing ID 5050078658
Sold Date 08/11/22
Style Ranch
Bedrooms 4
Full Baths 2
Construction Status Platted Sub.
HOA Y/N no
Year Built 1985
Annual Tax Amount $2,430
Lot Size 0.570 Acres
Acres 0.57
Lot Dimensions 123 x 175
Property Sub-Type Ranch
Source East Central Association of REALTORS
Property Description
Awesome location, backs up to the woods in the quiet and secluded Woodland Hills subdivision. The main level features 3 nice sized bedrooms and 2 full bathrooms, an open floorplan with a firelit great room. All new carpet, paint and interior doors throughout. The finished basement features a great entertainment area including built in bar, a 4th and possibly 5th bedroom, all with brand new carpeting. Enjoy the private backyard on the multi leveled deck or the Florida room. Additional 3 car garage out back for all of your toys or workshop. Two car attached garage with brand new garage door and rails and even a paved circle driveway.
Location
State MI
County Genesee
Area Thetford Twp
Rooms
Other Rooms Great Room
Basement Finished
Kitchen Dishwasher, Dryer, Oven, Range/Stove, Refrigerator, Washer
Interior
Interior Features Other, Wet Bar
Hot Water Natural Gas
Heating Forced Air
Cooling Ceiling Fan(s), Central Air
Fireplaces Type Natural
Fireplace yes
Appliance Dishwasher, Dryer, Oven, Range/Stove, Refrigerator, Washer
Heat Source Natural Gas
Exterior
Parking Features 2+ Assigned Spaces, Attached
Garage Description 2 Car
Porch Balcony, Deck, Porch
Garage yes
Private Pool No
Building
Lot Description Wooded, Hilly-Ravine
Foundation Basement
Sewer Septic Tank (Existing)
Water Well (Existing)
Architectural Style Ranch
Level or Stories 1 Story
Structure Type Aluminum,Brick
Construction Status Platted Sub.
Schools
School District Clio
Others
Tax ID 1708579007
Ownership Short Sale - No,Private Owned
Acceptable Financing Cash, Conventional
Listing Terms Cash, Conventional
Financing Cash,Conventional
Read Less

©2025 Realcomp II Ltd. Shareholders
Bought with RE/MAX Right Choice
GET MORE INFORMATION




