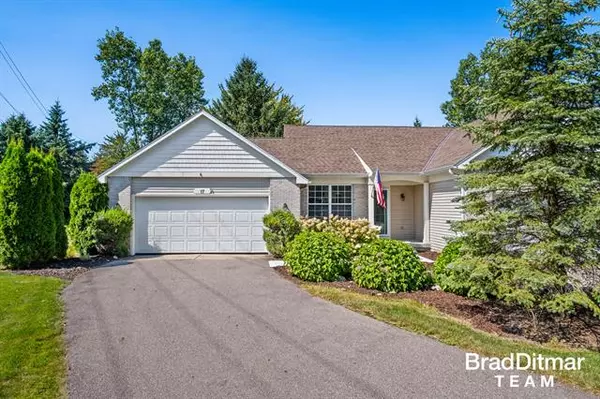For more information regarding the value of a property, please contact us for a free consultation.
17 Pond Ridge Drive NE Grand Rapids Twp, MI 49546
Want to know what your home might be worth? Contact us for a FREE valuation!

Our team is ready to help you sell your home for the highest possible price ASAP
Key Details
Property Type Condo
Sub Type End Unit,Ranch
Listing Status Sold
Purchase Type For Sale
Square Footage 1,062 sqft
Price per Sqft $282
MLS Listing ID 65023062684
Sold Date 10/09/23
Style End Unit,Ranch
Bedrooms 2
Full Baths 2
HOA Fees $365/mo
HOA Y/N yes
Year Built 1998
Annual Tax Amount $2,465
Lot Dimensions Condo
Property Sub-Type End Unit,Ranch
Source Greater Regional Alliance of REALTORS®
Property Description
Welcome to Aspen Trails Condos, a tranquil and highly sought after community located within close proximity to many local restaurants, grocery, shopping, highways and a short 10 minute drive to downtown Grand Rapids. The entire condo has been newly painted in light/bright colors, from top to bottom. New carpet has been installed in the basement with new vinyl basement bath flooring. Main flooring living, front kitchen with eating nook, primary bedroom/bath/laundry, main living room with gas fireplace and sliders to a deck. The walk out basement offers a second bedroom and second full bathroom, large family room with sliders to a small patio and plenty of storage. This is an end unit with two stall attached garage.
Location
State MI
County Kent
Area Grand Rapids Twp
Direction North on Aspen Lane off Fulton St., east (right) on Aspen Trails Dr., south (right) on Pond Ridge Dr. to the end of the cul de sac.***Google Maps takes you to the wrong location! Follow above***
Rooms
Basement Walkout Access
Kitchen Dishwasher, Dryer, Microwave, Range/Stove, Refrigerator, Washer
Interior
Interior Features Cable Available
Hot Water Natural Gas
Heating Forced Air
Cooling Ceiling Fan(s)
Fireplace yes
Appliance Dishwasher, Dryer, Microwave, Range/Stove, Refrigerator, Washer
Heat Source Natural Gas
Exterior
Exterior Feature Private Entry
Parking Features Door Opener, Attached
Garage Description 2 Car
Roof Type Composition
Porch Deck
Road Frontage Private, Paved
Garage yes
Private Pool No
Building
Lot Description Sprinkler(s)
Foundation Basement
Sewer Public Sewer (Sewer-Sanitary)
Water Public (Municipal)
Architectural Style End Unit, Ranch
Level or Stories 1 Story
Structure Type Block/Concrete/Masonry,Vinyl
Schools
School District Forest Hills
Others
Pets Allowed Yes
Tax ID 411425178025
Acceptable Financing Cash, Conventional
Listing Terms Cash, Conventional
Financing Cash,Conventional
Read Less

©2025 Realcomp II Ltd. Shareholders
Bought with Epique Real Estate
GET MORE INFORMATION


