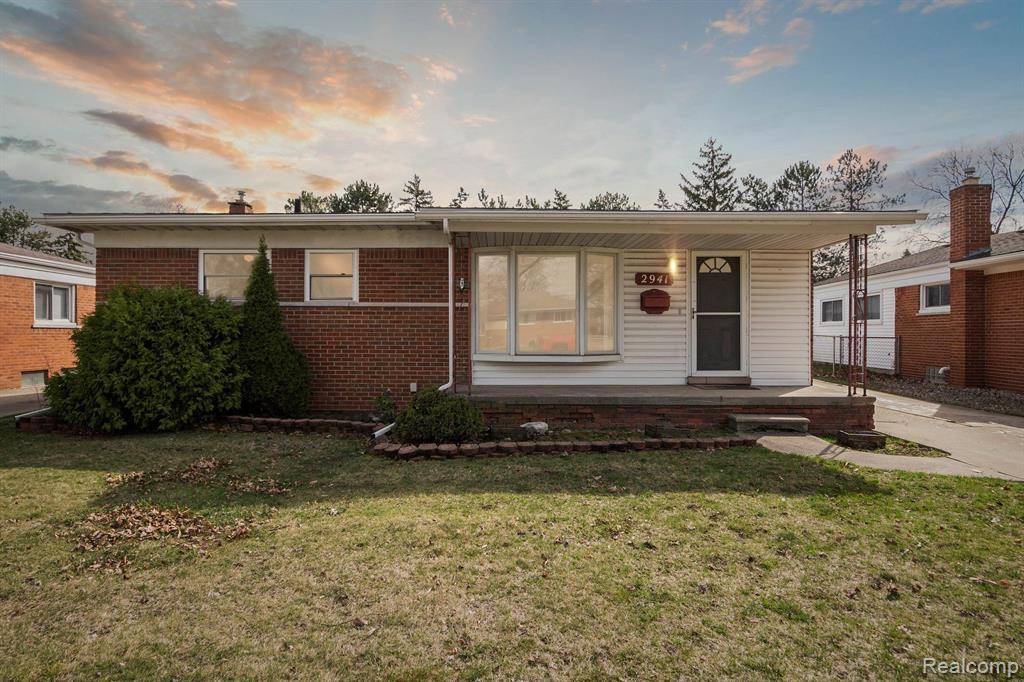For more information regarding the value of a property, please contact us for a free consultation.
2941 LONGMEADOW Drive Trenton, MI 48183
Want to know what your home might be worth? Contact us for a FREE valuation!

Our team is ready to help you sell your home for the highest possible price ASAP
Key Details
Sold Price $220,000
Property Type Single Family Home
Sub Type Ranch
Listing Status Sold
Purchase Type For Sale
Square Footage 1,411 sqft
Price per Sqft $155
Subdivision Fairgrove Sub
MLS Listing ID 20250021617
Sold Date 05/13/25
Style Ranch
Bedrooms 3
Full Baths 1
Half Baths 1
HOA Y/N no
Year Built 1957
Annual Tax Amount $4,364
Lot Size 8,276 Sqft
Acres 0.19
Lot Dimensions 52.00 x 137.00
Property Sub-Type Ranch
Source Realcomp II Ltd
Property Description
Charming 3-Bedroom Brick Ranch with Spacious Yard!
Welcome home to this inviting 3-bedroom brick ranch, offering timeless appeal and modern convenience! Nestled in a quiet neighborhood, this home features beautiful curb appeal, a spacious fenced backyard, and an detached garage.
Step inside to discover a bright and airy living room with large windows that bring in plenty of natural light. The kitchen is well-equipped with ample cabinet space and a cozy dining area—perfect for family meals. The three generously sized bedrooms provide comfort and versatility.
Enjoy outdoor entertaining on the back patio overlooking a lush backyard, ideal for gatherings, gardening, or simply relaxing.
Located close to schools, parks, shopping, and major highways, this is a fantastic opportunity to own a solid, well-maintained home in a desirable area.
Schedule your private showing today!
Location
State MI
County Wayne
Area Trenton
Direction From Allen Rd., go East to Longmeadow (light). Make a right turn (South) on Longmeadow.
Rooms
Basement Unfinished
Kitchen Dishwasher, Disposal, Dryer, Free-Standing Electric Oven, Washer
Interior
Interior Features Circuit Breakers
Heating Forced Air
Cooling Central Air
Fireplace no
Appliance Dishwasher, Disposal, Dryer, Free-Standing Electric Oven, Washer
Heat Source Natural Gas
Laundry 1
Exterior
Exterior Feature Fenced
Parking Features Detached
Garage Description 2 Car
Fence Fenced
Roof Type Asphalt
Porch Covered
Road Frontage Paved
Garage yes
Building
Foundation Basement
Sewer Public Sewer (Sewer-Sanitary)
Water Public (Municipal)
Architectural Style Ranch
Warranty No
Level or Stories 1 Story
Additional Building Shed
Structure Type Aluminum,Brick
Schools
School District Trenton
Others
Tax ID 54017010014000
Ownership Short Sale - No,Private Owned
Assessment Amount $160
Acceptable Financing Cash, Conventional
Listing Terms Cash, Conventional
Financing Cash,Conventional
Read Less

©2025 Realcomp II Ltd. Shareholders
Bought with RE/MAX Innovation

