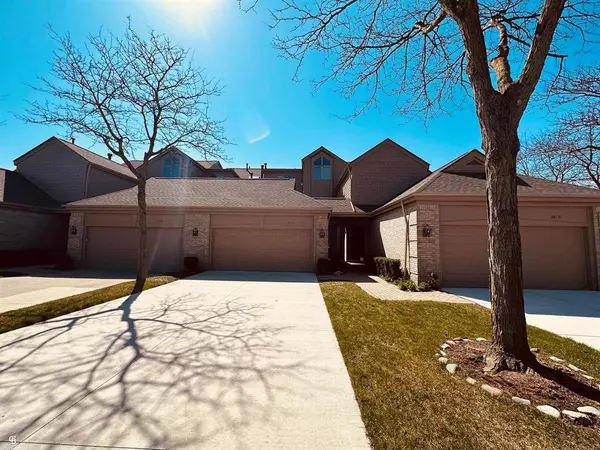For more information regarding the value of a property, please contact us for a free consultation.
26141 N harbour pointe dr n Drive Harrison Twp, MI 48045
Want to know what your home might be worth? Contact us for a FREE valuation!

Our team is ready to help you sell your home for the highest possible price ASAP
Key Details
Property Type Condo
Sub Type Colonial
Listing Status Sold
Purchase Type For Sale
Square Footage 3,432 sqft
Price per Sqft $185
Subdivision Harbour Pointe
MLS Listing ID 58050171961
Sold Date 05/21/25
Style Colonial
Bedrooms 2
Full Baths 3
Half Baths 1
HOA Fees $682/mo
HOA Y/N yes
Year Built 1990
Annual Tax Amount $8,119
Property Sub-Type Colonial
Source MiRealSource
Property Description
AMAZING 2/B, 3 & 1/2 BATH. 2ND FLOOR CONDO IN HARBOUR POINTE, A GATED COMMUNITY. BREATHTAKING VIEWS OF THE LAKE AND HARBOUR, NEW TREX DECK. THREE FIREPLACES, OPENED FLOOR PLAN, NEW CARPET, NEW SYKLIGHTS. BASEMENT IS PARTIALLY FINISHED WITH A BATHROOM AND SHOWER, OFFICE AREA, WORKOUT CENTER, AND TONS OF STORAGE AREAS. BOATWELL INCLUDED
Location
State MI
County Macomb
Area Harrison Twp
Rooms
Basement Partially Finished
Kitchen Dishwasher, Disposal, Dryer, Microwave, Oven, Range/Stove, Refrigerator, Washer, Bar Fridge
Interior
Interior Features Wet Bar
Hot Water Natural Gas
Heating Forced Air
Cooling Ceiling Fan(s), Central Air
Fireplaces Type Gas
Fireplace yes
Appliance Dishwasher, Disposal, Dryer, Microwave, Oven, Range/Stove, Refrigerator, Washer, Bar Fridge
Heat Source Natural Gas
Exterior
Exterior Feature Private Entry
Parking Features Door Opener, Attached
Garage Description 2 Car
Waterfront Description Canal Front,Water Front
Water Access Desc All Sports Lake,Dock Facilities,Sea Wall
Porch Deck
Garage yes
Private Pool No
Building
Lot Description Water View
Foundation Basement
Sewer Public Sewer (Sewer-Sanitary)
Water Public (Municipal)
Architectural Style Colonial
Level or Stories 1 Story Up
Additional Building Garage
Structure Type Brick,Wood,Other
Schools
School District Lanse Creuse
Others
Pets Allowed Breed Restrictions, Call, Size Limit
Tax ID 171136409028
Ownership Short Sale - No,Private Owned
Acceptable Financing Cash, Conventional
Listing Terms Cash, Conventional
Financing Cash,Conventional
Read Less

©2025 Realcomp II Ltd. Shareholders
Bought with Century 21 Professionals Clinton

