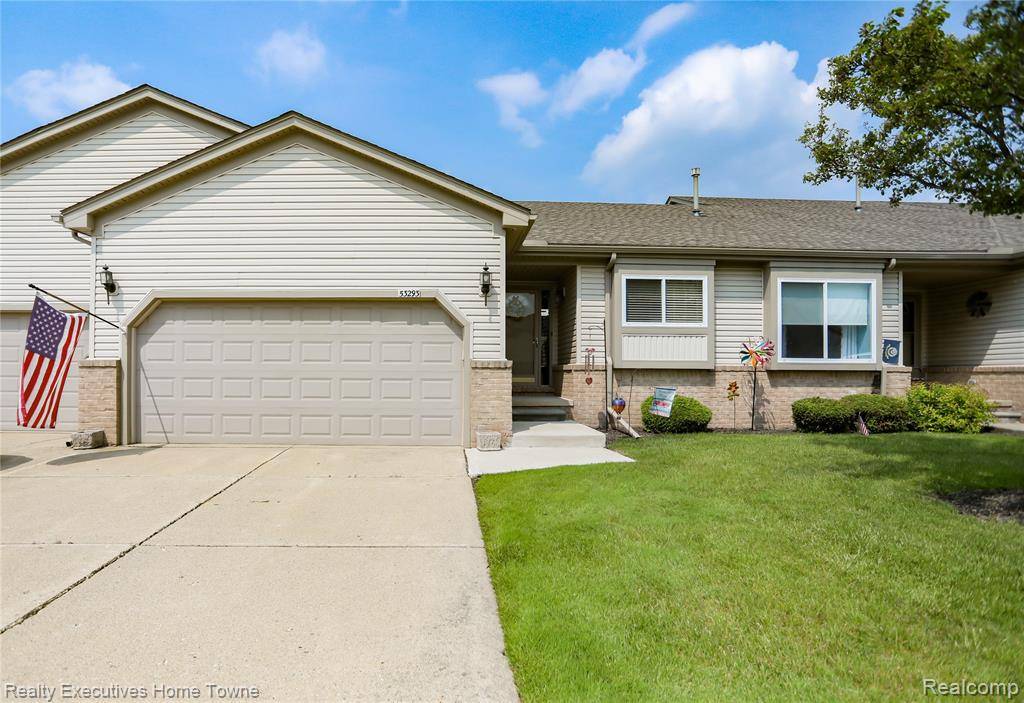For more information regarding the value of a property, please contact us for a free consultation.
53293 Butternut Street New Baltimore, MI 48051
Want to know what your home might be worth? Contact us for a FREE valuation!

Our team is ready to help you sell your home for the highest possible price ASAP
Key Details
Sold Price $240,000
Property Type Condo
Sub Type Ranch
Listing Status Sold
Purchase Type For Sale
Square Footage 1,200 sqft
Price per Sqft $200
Subdivision Whispering Pines Condo # 644 L 9887 P 583
MLS Listing ID 20251005020
Sold Date 06/24/25
Style Ranch
Bedrooms 2
Full Baths 2
HOA Fees $220/mo
HOA Y/N yes
Year Built 2001
Annual Tax Amount $3,126
Property Sub-Type Ranch
Source Realcomp II Ltd
Property Description
Welcome to this charming and beautifully maintained ranch-style condo offering comfort, convenience, and contemporary upgrades throughout. This 2-bedroom, 2-bath home features a spacious open floor plan and a full basement equipped with a sump pump and vented glass block windows for peace of mind.
Step into newer carpeting, updated lighting throughout, and enjoy the natural light from multiple skylights. The updated kitchen boasts a cozy eat-in dining area, new appliances, and easy access to the first-floor laundry for added convenience.
Relax in the inviting living room with a warm gas fireplace, perfect for those cool nights or step outside to the new 12x14 deck, complete with a retractable awning — perfect for entertaining or quiet evenings outdoors.
The spacious master suite includes a full en-suite bathroom and his-and-hers closets, offering plenty of storage and privacy.
Additional updates include a new H2O tank and thoughtful touches throughout. Close proximity to restaurants, schools, expressways, shopping and parks. Don't miss this move-in-ready gem in a desirable community!
Location
State MI
County Macomb
Area Chesterfield Twp
Direction North of 24 Mile Rd. & East of Gratiot Ave.
Rooms
Basement Unfinished
Kitchen Dishwasher, Disposal, Dryer, Free-Standing Electric Range, Free-Standing Refrigerator, Microwave, Washer
Interior
Interior Features High Spd Internet Avail, Programmable Thermostat
Hot Water Natural Gas
Heating Forced Air
Cooling Ceiling Fan(s), Central Air
Fireplaces Type Gas
Fireplace yes
Appliance Dishwasher, Disposal, Dryer, Free-Standing Electric Range, Free-Standing Refrigerator, Microwave, Washer
Heat Source Natural Gas
Exterior
Exterior Feature Awning/Overhang(s)
Parking Features Direct Access, Electricity, Attached, Driveway
Garage Description 2 Car
Roof Type Asphalt
Road Frontage Paved, Pub. Sidewalk
Garage yes
Private Pool No
Building
Foundation Basement
Sewer Public Sewer (Sewer-Sanitary)
Water Public (Municipal)
Architectural Style Ranch
Warranty No
Level or Stories 1 Story
Structure Type Brick,Vinyl
Schools
School District Lanse Creuse
Others
Pets Allowed Call, Yes
Tax ID 0908478205
Ownership Short Sale - No,Private Owned
Acceptable Financing Cash, Conventional, FHA, VA
Listing Terms Cash, Conventional, FHA, VA
Financing Cash,Conventional,FHA,VA
Read Less

©2025 Realcomp II Ltd. Shareholders
Bought with KW Platinum

