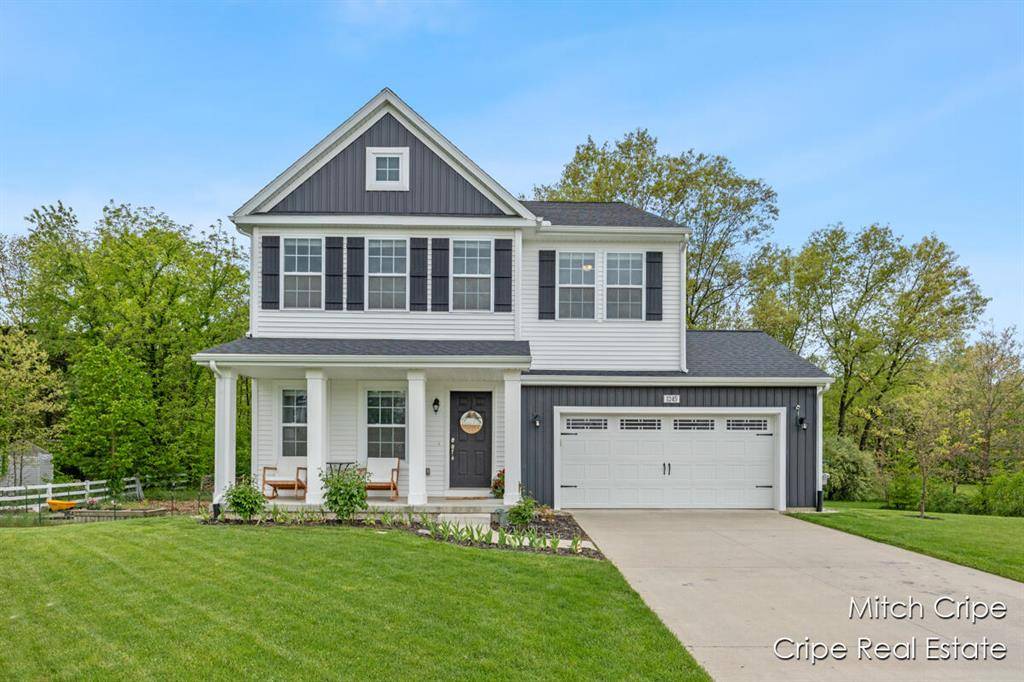For more information regarding the value of a property, please contact us for a free consultation.
1245 Springview Court Yankee Springs Twp, MI 49333
Want to know what your home might be worth? Contact us for a FREE valuation!

Our team is ready to help you sell your home for the highest possible price ASAP
Key Details
Sold Price $475,000
Property Type Single Family Home
Sub Type Traditional,Craftsman
Listing Status Sold
Purchase Type For Sale
Square Footage 2,626 sqft
Price per Sqft $180
Subdivision Glass Creek
MLS Listing ID 65025023811
Sold Date 06/27/25
Style Traditional,Craftsman
Bedrooms 4
Full Baths 2
Half Baths 1
HOA Y/N no
Year Built 2019
Annual Tax Amount $5,896
Lot Size 1.390 Acres
Acres 1.39
Lot Dimensions 157x257x135x465
Property Sub-Type Traditional,Craftsman
Source Greater Regional Alliance of REALTORS®
Property Description
Move In Ready - 4 bedroom, 2.5 bath home in Glass Creek, off the beaten path between Middleville and Hastings. Close to the conveniences of a large city but offers a sense of belonging that only a small community can provide. Open, main level floor plan with large great room, kitchen, dining area, half bath and ofc. Kitchen features castled cabinets, center island and granite counters. Dining area w/slider to deck. The upper level features a primary suite with private full bath including dual sinks, granite counters and huge walk in closet. 3 more spacious bedrooms, full bath, 2nd floor laundry and open space for game room. or office. Daylight basement has bath roughed-in. 200 AMP service in home. This home on the large lot gives room to breathe and enjoy the outdoors! Many upgrades!
Location
State MI
County Barry
Area Yankee Springs Twp
Direction M-37 south of Middleville to Springview ST, S to home
Rooms
Basement Daylight
Kitchen Dishwasher, Dryer, Microwave, Oven, Range/Stove, Refrigerator, Washer
Interior
Interior Features Cable Available, Laundry Facility, Programmable Thermostat
Hot Water Natural Gas
Heating ENERGY STAR® Qualified Furnace Equipment, Forced Air
Cooling Ceiling Fan(s), Central Air, ENERGY STAR® Qualified A/C Equipment
Fireplace no
Appliance Dishwasher, Dryer, Microwave, Oven, Range/Stove, Refrigerator, Washer
Heat Source Natural Gas
Laundry 1
Exterior
Parking Features Door Opener, Attached
Waterfront Description Stream
Roof Type Asphalt,Shingle
Porch Deck
Road Frontage Paved
Garage yes
Private Pool No
Building
Lot Description Hilly-Ravine, Wooded, Sprinkler(s), Wetland/Swamp
Sewer Septic Tank (Existing)
Water Well (Existing)
Architectural Style Traditional, Craftsman
Level or Stories 2 Story
Structure Type Vinyl
Schools
School District Thornapple-Kellogg
Others
Tax ID 081635103800
Ownership Private Owned
Acceptable Financing Cash, Conventional, FHA, USDA Loan (Rural Dev), VA, Other
Listing Terms Cash, Conventional, FHA, USDA Loan (Rural Dev), VA, Other
Financing Cash,Conventional,FHA,USDA Loan (Rural Dev),VA,Other
Read Less

©2025 Realcomp II Ltd. Shareholders
Bought with Greenridge Realty (Caledonia)

