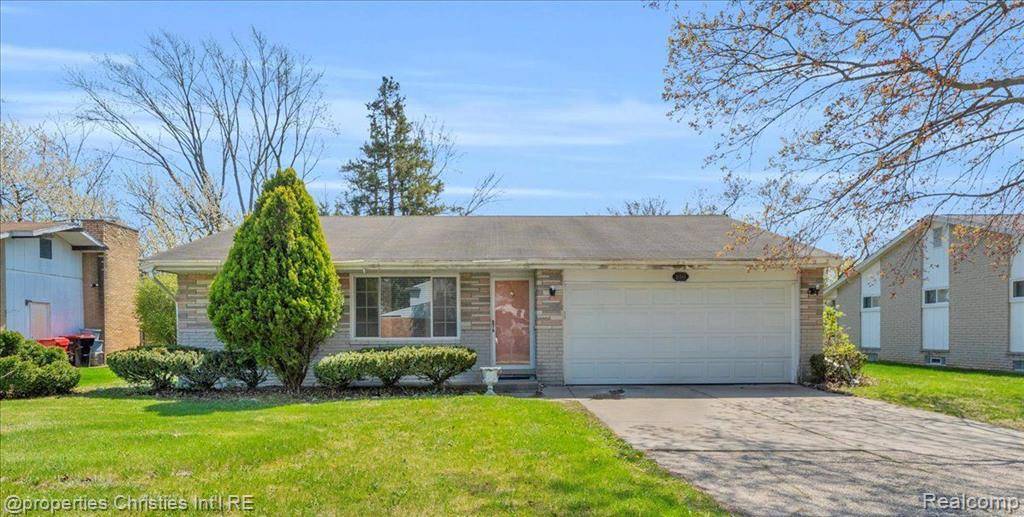For more information regarding the value of a property, please contact us for a free consultation.
21581 CONCORD Street Southfield, MI 48076
Want to know what your home might be worth? Contact us for a FREE valuation!

Our team is ready to help you sell your home for the highest possible price ASAP
Key Details
Sold Price $245,000
Property Type Single Family Home
Sub Type Ranch
Listing Status Sold
Purchase Type For Sale
Square Footage 1,259 sqft
Price per Sqft $194
Subdivision Lincoln Woods Sub
MLS Listing ID 20250031313
Sold Date 06/27/25
Style Ranch
Bedrooms 3
Full Baths 1
Half Baths 1
HOA Y/N no
Year Built 1963
Annual Tax Amount $3,339
Lot Size 8,276 Sqft
Acres 0.19
Lot Dimensions 70.00 x 120.00
Property Sub-Type Ranch
Source Realcomp II Ltd
Property Description
Welcome to this 3 bedroom, 1.5 bathroom, 1,259 square feet home nestled in the desirable Lincoln Woods subdivision in Southfield. This home is a perfect opportunity for first-time homebuyers looking to create their dream space or investors. This property presents a unique opportunity for those looking to invest in a home with great potential. This home offers a cozy living room area, an eat in kitchen with all appliances included, a family room for your favorite furniture and decor, and a finished basement. Embrace the opportunity to transform the basement space into your personal paradise for entertainment and relaxation. Furnace (2023 or 2024). Also situated in a quiet neighborhood, this home is conveniently located near schools, shopping, parks, and major freeways. Seller is offering seller concessions.
Location
State MI
County Oakland
Area Southfield
Direction OFF LAHSER BETWEEN 11 MILE AND 12 MILE ROAD
Rooms
Basement Finished
Kitchen Dryer, Free-Standing Electric Range, Free-Standing Refrigerator, Microwave, Washer
Interior
Interior Features Circuit Breakers
Hot Water Electric, Natural Gas
Heating Forced Air
Cooling Ceiling Fan(s), Central Air
Fireplace no
Appliance Dryer, Free-Standing Electric Range, Free-Standing Refrigerator, Microwave, Washer
Heat Source Natural Gas
Laundry 1
Exterior
Exterior Feature Fenced
Parking Features Attached
Garage Description 2 Car
Fence Back Yard, Fenced
Roof Type Asphalt
Porch Porch
Road Frontage Paved, Pub. Sidewalk
Garage yes
Private Pool No
Building
Foundation Basement
Sewer Sewer at Street
Water Public (Municipal)
Architectural Style Ranch
Warranty No
Level or Stories 1 Story
Structure Type Brick
Schools
School District Southfield Public Schools
Others
Tax ID 2415351022
Ownership Short Sale - No,Private Owned
Assessment Amount $256
Acceptable Financing Cash, Conventional
Listing Terms Cash, Conventional
Financing Cash,Conventional
Read Less

©2025 Realcomp II Ltd. Shareholders
Bought with Metropolitan Real Estate Group

