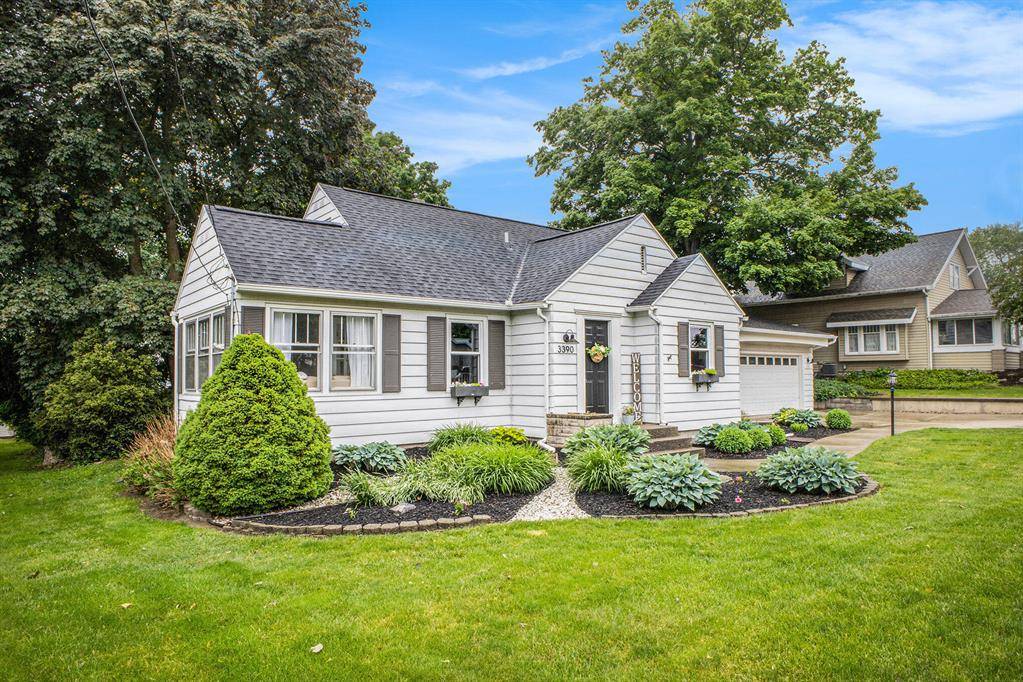For more information regarding the value of a property, please contact us for a free consultation.
3390 Perry Street Jamestown Twp, MI 49426
Want to know what your home might be worth? Contact us for a FREE valuation!

Our team is ready to help you sell your home for the highest possible price ASAP
Key Details
Sold Price $420,000
Property Type Single Family Home
Sub Type Cape Cod
Listing Status Sold
Purchase Type For Sale
Square Footage 1,836 sqft
Price per Sqft $228
MLS Listing ID 65025025985
Sold Date 07/01/25
Style Cape Cod
Bedrooms 3
Full Baths 2
HOA Y/N no
Year Built 1940
Annual Tax Amount $2,935
Lot Size 0.600 Acres
Acres 0.6
Lot Dimensions 78X345X63X81X15X264
Property Sub-Type Cape Cod
Source Greater Regional Alliance of REALTORS®
Property Description
Discover this charming 3-bedroom, 2-bath Cape Cod home nestled in the sought-after Jamestown Township/Hudsonville Schools. Set on over half an acre, this residence boasts hardwood floors, a cozy wood-burning fireplace, and a formal dining area with built-in shelving. The primary bedroom features a spacious walk-in closet. Recent updates include a new roof, water heater, energy-efficient windows, plush carpeting in the expansive family room, and updated gutters. Enjoy outdoor entertaining on the patio overlooking the vast backyard with scenic countryside views. An attached two-stall garage, plus an additional detached garage, offer ample storage and workspace. Conveniently located minutes from highways, shopping centers, and dining options, this home is seamless! Offers due 6/9 @ 3 PM.
Location
State MI
County Ottawa
Area Jamestown Twp
Direction South on 32nd Ave , west on Perry St. to home.
Rooms
Kitchen Dishwasher, Dryer, Microwave, Range/Stove, Refrigerator, Washer
Interior
Interior Features Laundry Facility, Water Softener (owned), Other
Heating Forced Air
Cooling Ceiling Fan(s), Central Air
Fireplace yes
Appliance Dishwasher, Dryer, Microwave, Range/Stove, Refrigerator, Washer
Heat Source Natural Gas
Laundry 1
Exterior
Parking Features Door Opener, Attached, Detached
Roof Type Composition
Porch Patio
Garage yes
Private Pool No
Building
Lot Description Level, Wooded
Foundation Basement
Sewer Septic Tank (Existing)
Water Well (Existing)
Architectural Style Cape Cod
Level or Stories 2 Story
Additional Building Other, Second Garage
Structure Type Aluminum
Schools
School District Hudsonville
Others
Tax ID 701829200017
Ownership Private Owned
Acceptable Financing Cash, Conventional, FHA, VA
Listing Terms Cash, Conventional, FHA, VA
Financing Cash,Conventional,FHA,VA
Read Less

©2025 Realcomp II Ltd. Shareholders
Bought with Greenridge Realty Holland

