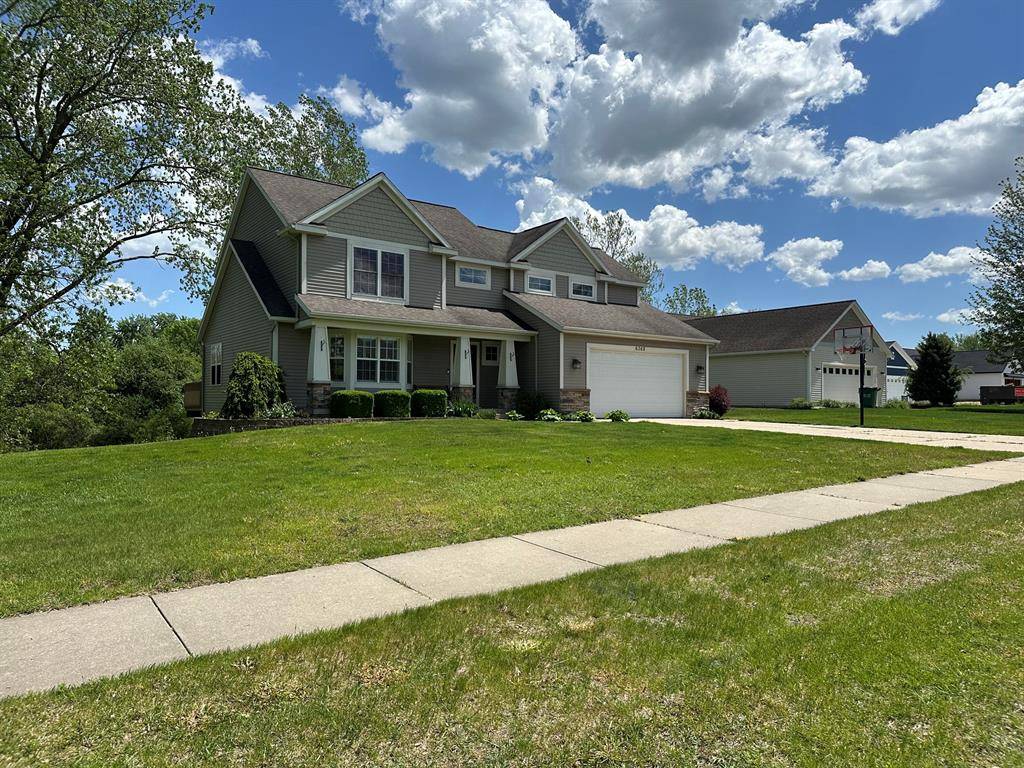For more information regarding the value of a property, please contact us for a free consultation.
6362 Sheldon Drive Georgetown Twp, MI 49426
Want to know what your home might be worth? Contact us for a FREE valuation!

Our team is ready to help you sell your home for the highest possible price ASAP
Key Details
Sold Price $505,000
Property Type Single Family Home
Sub Type Craftsman
Listing Status Sold
Purchase Type For Sale
Square Footage 2,143 sqft
Price per Sqft $235
MLS Listing ID 65025022514
Sold Date 07/08/25
Style Craftsman
Bedrooms 5
Full Baths 3
Half Baths 1
HOA Y/N no
Year Built 2005
Annual Tax Amount $3,569
Lot Size 1.310 Acres
Acres 1.31
Lot Dimensions 235 x 195
Property Sub-Type Craftsman
Source Greater Regional Alliance of REALTORS®
Property Description
This immaculate, feature-packed, move-in ready home offers quality finishes and a spacious design throughout. The stunning kitchen showcases a 7-ft island, snack bar, stainless steel appliances, walk-in pantry, and a dining area with deck access and peaceful backyard views. The main floor offers a warm, open layout ideal for everyday living and entertaining. Upstairs includes a generous primary suite with walk-in closet, three additional bedrooms, a full bath, and convenient laundry. The finished walkout level adds a cozy gas fireplace, family room, and fifth bedroom. Welcome to Hudsonville in great area with Georgetown Taxes.
Location
State MI
County Ottawa
Area Georgetown Twp
Direction S Off Port Sheldon Between 40th And 48th Ave
Rooms
Basement Walk-Out Access
Kitchen Dishwasher, Disposal, Dryer, Microwave, Range/Stove, Refrigerator, Washer
Interior
Interior Features Laundry Facility
Hot Water Natural Gas
Heating Forced Air
Cooling Ceiling Fan(s), Central Air
Fireplaces Type Gas
Fireplace yes
Appliance Dishwasher, Disposal, Dryer, Microwave, Range/Stove, Refrigerator, Washer
Heat Source Natural Gas
Laundry 1
Exterior
Parking Features Door Opener, Attached
Roof Type Composition
Porch Deck, Patio
Road Frontage Paved, Pub. Sidewalk
Garage yes
Private Pool No
Building
Lot Description Corner Lot, Wooded, Sprinkler(s)
Sewer Public Sewer (Sewer-Sanitary), Storm Drain
Water Public (Municipal)
Architectural Style Craftsman
Level or Stories 2 Story
Structure Type Stone,Vinyl
Schools
School District Hudsonville
Others
Tax ID 701430111001
Acceptable Financing Cash, Conventional, FHA, VA
Listing Terms Cash, Conventional, FHA, VA
Financing Cash,Conventional,FHA,VA
Read Less

©2025 Realcomp II Ltd. Shareholders
Bought with Five Star Real Estate (Grandv)

