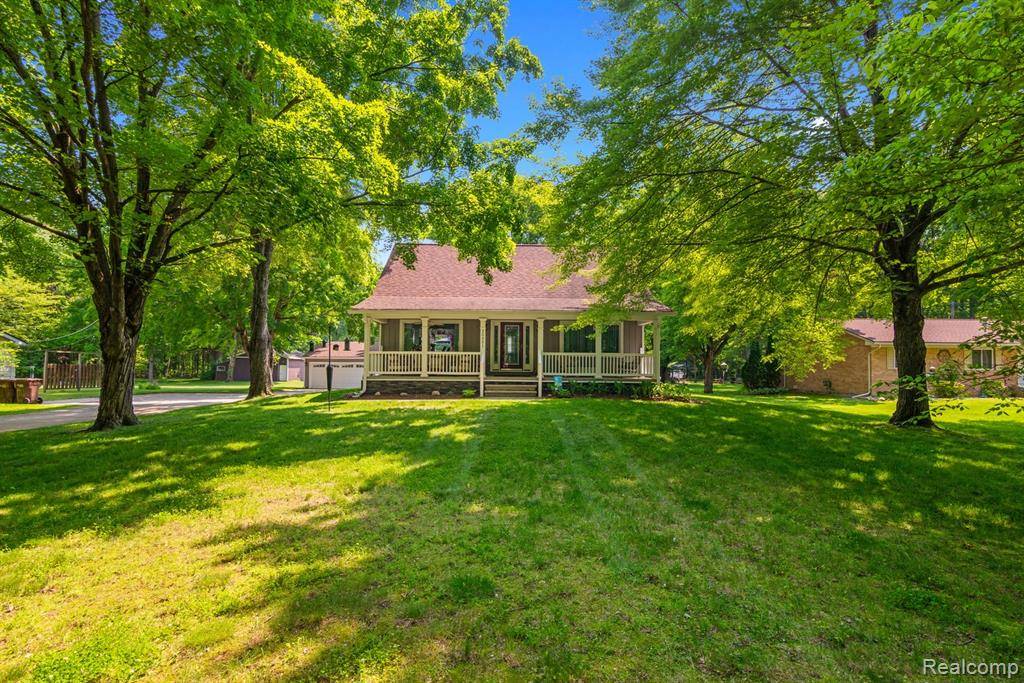For more information regarding the value of a property, please contact us for a free consultation.
20551 Elwell Road Sumpter Twp, MI 48111
Want to know what your home might be worth? Contact us for a FREE valuation!

Our team is ready to help you sell your home for the highest possible price ASAP
Key Details
Sold Price $397,500
Property Type Single Family Home
Sub Type Cape Cod
Listing Status Sold
Purchase Type For Sale
Square Footage 1,764 sqft
Price per Sqft $225
MLS Listing ID 20251008124
Sold Date 07/09/25
Style Cape Cod
Bedrooms 3
Full Baths 1
Half Baths 1
HOA Y/N no
Year Built 1970
Annual Tax Amount $2,518
Lot Size 1.830 Acres
Acres 1.83
Lot Dimensions Irregular
Property Sub-Type Cape Cod
Source Realcomp II Ltd
Property Description
Welcome to this charming and well-maintained property that offers comfort, convenience, and a peaceful connection to nature. Start your day on the inviting front porch and unwind on the spacious back deck overlooking a serene backyard, where you'll often spot birds, neighborhood turkeys, and deer. The landscape is beautifully accented with vibrant flowers, creating a tranquil outdoor haven complete with a cozy firepit—perfect for relaxing or entertaining. Inside, the kitchen was tastefully remodeled in 2018 and is ready for all your culinary adventures. The large bedroom features two custom closets, providing generous storage space. This home is equipped with thoughtful upgrades, including a full-service generator, an on-demand tankless water heater, and a new septic system installed in 2020. For hobbyists, storage, or additional workspace, the huge pole barn is an incredible bonus. With both practicality and natural beauty, this property is ready to welcome you home.
**Highest and Best due Tuesday June 17th by 3:00PM
Location
State MI
County Wayne
Area Sumpter Twp
Direction East of Elwell / South of Willis
Rooms
Basement Finished
Kitchen Dishwasher, Dryer, Free-Standing Gas Oven, Free-Standing Refrigerator, Microwave, Washer
Interior
Hot Water Natural Gas
Heating Forced Air
Cooling Ceiling Fan(s), Central Air
Fireplace no
Appliance Dishwasher, Dryer, Free-Standing Gas Oven, Free-Standing Refrigerator, Microwave, Washer
Heat Source Natural Gas
Exterior
Parking Features Detached
Garage Description 3 Car
Roof Type Asphalt
Porch Covered
Road Frontage Dirt
Garage yes
Private Pool No
Building
Foundation Basement
Sewer Septic Tank (Existing)
Water Public (Municipal)
Architectural Style Cape Cod
Warranty No
Level or Stories 1 1/2 Story
Additional Building Pole Barn
Structure Type Vinyl
Schools
School District Van Buren
Others
Tax ID 81034990043002
Ownership Short Sale - No,Private Owned
Acceptable Financing Cash, Conventional, FHA, VA
Listing Terms Cash, Conventional, FHA, VA
Financing Cash,Conventional,FHA,VA
Read Less

©2025 Realcomp II Ltd. Shareholders
Bought with Century 21 Curran & Oberski

