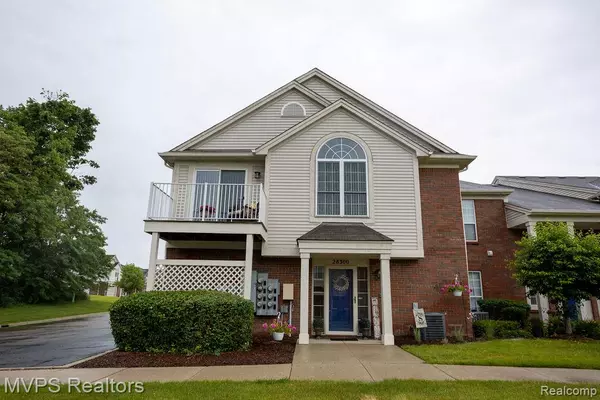For more information regarding the value of a property, please contact us for a free consultation.
28300 Adler Park Drive S 228 New Baltimore, MI 48051
Want to know what your home might be worth? Contact us for a FREE valuation!

Our team is ready to help you sell your home for the highest possible price ASAP
Key Details
Property Type Condo
Sub Type Raised Ranch
Listing Status Sold
Purchase Type For Sale
Square Footage 1,332 sqft
Price per Sqft $153
Subdivision Northpointe Village Of Chesterfield Condo #817
MLS Listing ID 20251009616
Sold Date 07/31/25
Style Raised Ranch
Bedrooms 2
Full Baths 2
HOA Fees $185/mo
HOA Y/N yes
Year Built 2009
Annual Tax Amount $1,570
Property Sub-Type Raised Ranch
Source Realcomp II Ltd
Property Description
Welcome to this beautifully maintained 2-bedroom, 2-bath condominium offering comfort, space, and style. Located in a quiet, well-kept community, this home features an open-concept living and dining area with soaring cathedral ceilings; plus a balcony that create a bright and airy atmosphere—perfect for relaxing or entertaining.
The kitchen comes fully equipped with all appliances included, making move-in a breeze. Enjoy the convenience of an attached 1.5-car garage, providing both parking and extra storage space.
The primary suite includes a private bath, while the second bedroom is perfect for guests or a home office. With thoughtful touches throughout and low-maintenance living, this condo is ideal for anyone looking to downsize, invest, or find a peaceful place to call home.
Location
State MI
County Macomb
Area Chesterfield Twp
Direction North of 23 Mile Rd on Gratiot to Carriage Way: East to Adler Park Drive
Rooms
Kitchen Built-In Refrigerator, Dishwasher, Disposal, Dryer, Free-Standing Gas Range, Microwave, Washer
Interior
Heating Forced Air
Cooling Central Air
Fireplace no
Appliance Built-In Refrigerator, Dishwasher, Disposal, Dryer, Free-Standing Gas Range, Microwave, Washer
Heat Source Natural Gas
Exterior
Exterior Feature Pool – Community
Parking Features Attached
Garage Description 1.5 Car
Road Frontage Paved
Garage yes
Private Pool Yes
Building
Foundation Slab
Sewer Public Sewer (Sewer-Sanitary)
Water Public (Municipal)
Architectural Style Raised Ranch
Warranty No
Level or Stories 1 Story Up
Structure Type Brick
Schools
School District Lanse Creuse
Others
Pets Allowed Yes
Tax ID 0917402228
Ownership Short Sale - No,Private Owned
Acceptable Financing Cash, Conventional, FHA, VA
Listing Terms Cash, Conventional, FHA, VA
Financing Cash,Conventional,FHA,VA
Read Less

©2025 Realcomp II Ltd. Shareholders
Bought with Berkshire Hathaway HomeServices Kee Realty NB

