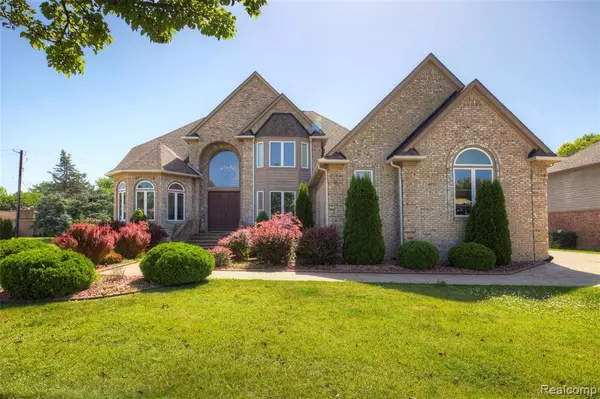For more information regarding the value of a property, please contact us for a free consultation.
4935 Maceri Circle Sterling Heights, MI 48314
Want to know what your home might be worth? Contact us for a FREE valuation!

Our team is ready to help you sell your home for the highest possible price ASAP
Key Details
Property Type Single Family Home
Sub Type Colonial
Listing Status Sold
Purchase Type For Sale
Square Footage 3,319 sqft
Price per Sqft $206
Subdivision Riverview Estates
MLS Listing ID 20251012106
Sold Date 08/08/25
Style Colonial
Bedrooms 4
Full Baths 3
Half Baths 1
HOA Y/N no
Year Built 1999
Annual Tax Amount $7,359
Lot Size 0.330 Acres
Acres 0.33
Lot Dimensions 103X139
Property Sub-Type Colonial
Source Realcomp II Ltd
Property Description
Stunning split-level home in highly sought-after Sterling Heights! This beautifully maintained property features brand new windows, fresh paint throughout, and a spacious layout perfect for entertaining. The main-floor primary suite offers privacy and comfort, while the upper level includes three additional bedrooms and two full baths. Property features 2 heaters and 2 AC units. Enjoy a bright and airy great room with soaring ceilings, a cozy library/den, and a large eat-in kitchen with a breakfast nook. Attached 2-car garage, full basement, and professionally landscaped yard round out this must-see home. Located near top-rated schools, shopping, and parks! **BATVAI** All measurements approximate.
Location
State MI
County Macomb
Area Sterling Heights
Direction W of Mound Rd, N of 18 Mile Rd
Rooms
Basement Finished
Kitchen Built-In Refrigerator, Dishwasher
Interior
Heating Forced Air
Fireplace no
Appliance Built-In Refrigerator, Dishwasher
Heat Source Natural Gas
Exterior
Parking Features Attached
Garage Description 3 Car
Road Frontage Paved
Garage yes
Private Pool No
Building
Foundation Basement
Sewer Public Sewer (Sewer-Sanitary)
Water Public (Municipal)
Architectural Style Colonial
Warranty No
Level or Stories 2 Story
Structure Type Brick,Wood
Schools
School District Utica
Others
Tax ID 1008401015
Ownership Short Sale - No,Private Owned
Acceptable Financing Cash, Conventional, FHA, VA
Rebuilt Year 2024
Listing Terms Cash, Conventional, FHA, VA
Financing Cash,Conventional,FHA,VA
Read Less

©2025 Realcomp II Ltd. Shareholders
Bought with Keller Williams Paint Creek

