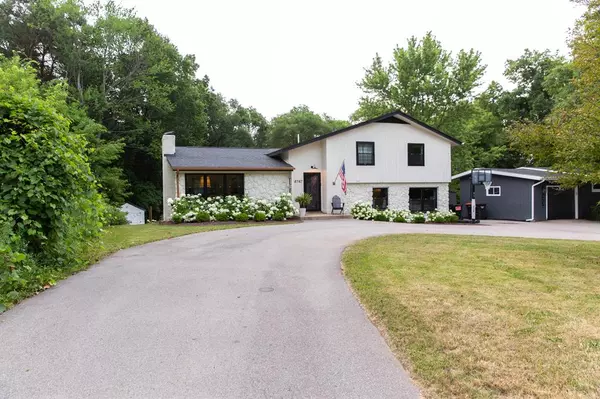For more information regarding the value of a property, please contact us for a free consultation.
4747 Burton Street SE Kentwood, MI 49546
Want to know what your home might be worth? Contact us for a FREE valuation!

Our team is ready to help you sell your home for the highest possible price ASAP
Key Details
Property Type Single Family Home
Listing Status Sold
Purchase Type For Sale
Square Footage 2,162 sqft
Price per Sqft $219
MLS Listing ID 65025035442
Sold Date 08/22/25
Bedrooms 4
Full Baths 2
Half Baths 1
HOA Y/N no
Year Built 1957
Annual Tax Amount $5,268
Lot Size 0.370 Acres
Acres 0.37
Lot Dimensions 80 X 167
Source Greater Regional Alliance of REALTORS®
Property Description
Fully reimagined inside & out, this quad-level home in Forest Hills Schools has been renovated down to the studs in the last 4 years. Now featuring 4 bedrooms, 2.5 baths, and a reconfigured layout that adds a private primary suite, the updates are extensive: new roof and gutters, new HVAC with central air, all new windows and doors, a new asphalt driveway, and converted from well to city water. All appliances are 1-4 years old. This floor plan offers flexible living with a spacious kitchen/ dining area and family room all on one level, and multiple gathering spaces including a finished basement w. wet bar & bonus room. Take the fun outside and enjoy the beautiful backyard & large patio w. room to relax & play. Conveniently located minutes from parks, shopping, & expressways.
Location
State MI
County Kent
Area Kentwood Twp
Direction Patterson Ave SE south off 28th St SE to Burton St SE. West on Burton St to home.
Rooms
Basement Walk-Out Access
Kitchen Dishwasher, Disposal, Dryer, Oven, Range/Stove, Refrigerator, Washer
Interior
Interior Features Cable Available, Laundry Facility, Wet Bar, Other
Hot Water Natural Gas
Heating Forced Air
Cooling Attic Fan, Central Air
Fireplaces Type Natural
Fireplace yes
Appliance Dishwasher, Disposal, Dryer, Oven, Range/Stove, Refrigerator, Washer
Heat Source Natural Gas
Laundry 1
Exterior
Roof Type Shingle
Porch Patio
Road Frontage Paved
Garage no
Private Pool No
Building
Lot Description Wooded
Foundation Crawl
Sewer Sewer (Sewer-Sanitary)
Water Public (Municipal)
Level or Stories 4-10 Story
Structure Type Stone,Wood
Schools
School District Forest Hills
Others
Tax ID 411812276013
Ownership Private Owned
Acceptable Financing Cash, Conventional, FHA, VA, Other
Listing Terms Cash, Conventional, FHA, VA, Other
Financing Cash,Conventional,FHA,VA,Other
Read Less

©2025 Realcomp II Ltd. Shareholders
Bought with Kilner Group Realty

