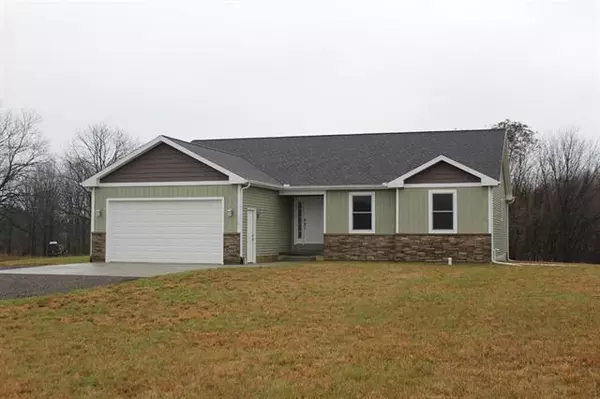For more information regarding the value of a property, please contact us for a free consultation.
1181 S Maute Rd Grass Lake Twp, MI 49240
Want to know what your home might be worth? Contact us for a FREE valuation!

Our team is ready to help you sell your home for the highest possible price ASAP
Key Details
Property Type Single Family Home
Sub Type Ranch
Listing Status Sold
Purchase Type For Sale
Square Footage 1,580 sqft
Price per Sqft $180
MLS Listing ID 543261326
Sold Date 01/24/19
Style Ranch
Bedrooms 3
Full Baths 2
Half Baths 1
Construction Status New Construction,Site Condo
HOA Y/N no
Year Built 2018
Annual Tax Amount $4,047
Lot Size 2.000 Acres
Acres 2.0
Lot Dimensions 200x392.62x212.25x392.62
Property Sub-Type Ranch
Source Ann Arbor Area Board of REALTORS®
Property Description
NEW CONSTRUCTION!! East of Village of Grass Lake! Top notch quality throughout! 3 bed 2.5 bath, OPEN FLOOR PLAN! Gorgeous 3/4 Maple hardwood floors in great room , dining, kitchen, hall & foyer. Vermont castings, natural gas fireplace, craft made Maple shaker cabinets, Verti butterfly granite counters, awesome master suite, huge bedroom & walk-in closet w/custom shelves, master bath features tile floor and shower, make-up desk craft made cabinets & granite tops. 1st floor laundry w/stainless steel wash sink, tile floor and 1/2 bath. Walkout basement ready to be finished for additional living area, plumbed for bath, Anderson doors & windows, high efficiency furnace w/humidifier, exterior is maintenance free Wolverine siding, certainteed shingles, and high end vinyl trim! All on 2 acre lot! THIS IS A QUALITY HOME, top to bottom!
Location
State MI
County Jackson
Area Grass Lake Twp
Direction Michigan to S Maute
Rooms
Basement Walkout Access
Kitchen Dishwasher, Disposal, Microwave, Range/Stove, Refrigerator
Interior
Heating Forced Air, Other
Cooling Ceiling Fan(s), Central Air
Fireplaces Type Gas
Fireplace yes
Appliance Dishwasher, Disposal, Microwave, Range/Stove, Refrigerator
Heat Source Natural Gas
Exterior
Parking Features Attached, Door Opener, Electricity
Garage Description 2 Car
Road Frontage Paved
Garage yes
Private Pool No
Building
Foundation Basement
Sewer Septic Tank (Existing)
Water Well (Existing)
Architectural Style Ranch
Level or Stories 1 Story
Structure Type Stone,Vinyl,Other
Construction Status New Construction,Site Condo
Schools
School District Grass Lake
Others
Tax ID 000103442600107
Ownership Private Owned,Short Sale - No
SqFt Source Builder/P
Acceptable Financing Cash, Conventional, FHA, VA
Listing Terms Cash, Conventional, FHA, VA
Financing Cash,Conventional,FHA,VA
Read Less

©2025 Realcomp II Ltd. Shareholders
Bought with Non Member Sales
GET MORE INFORMATION


